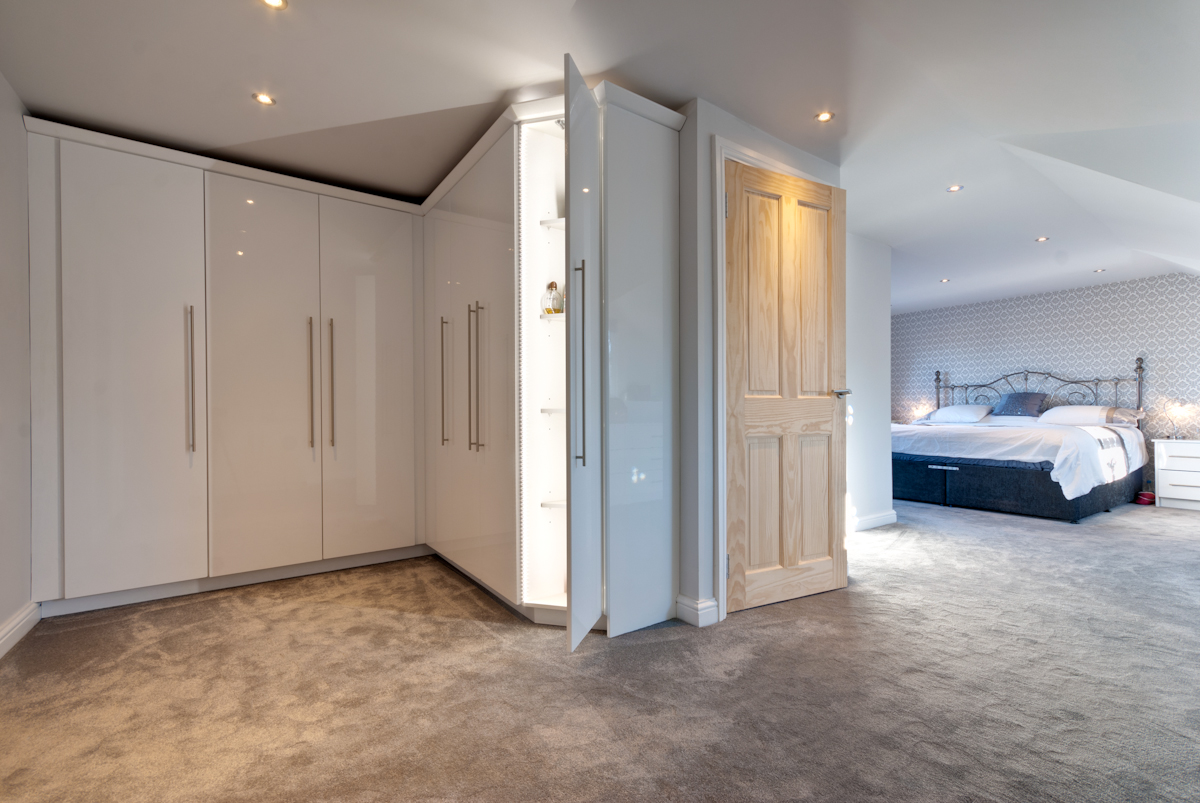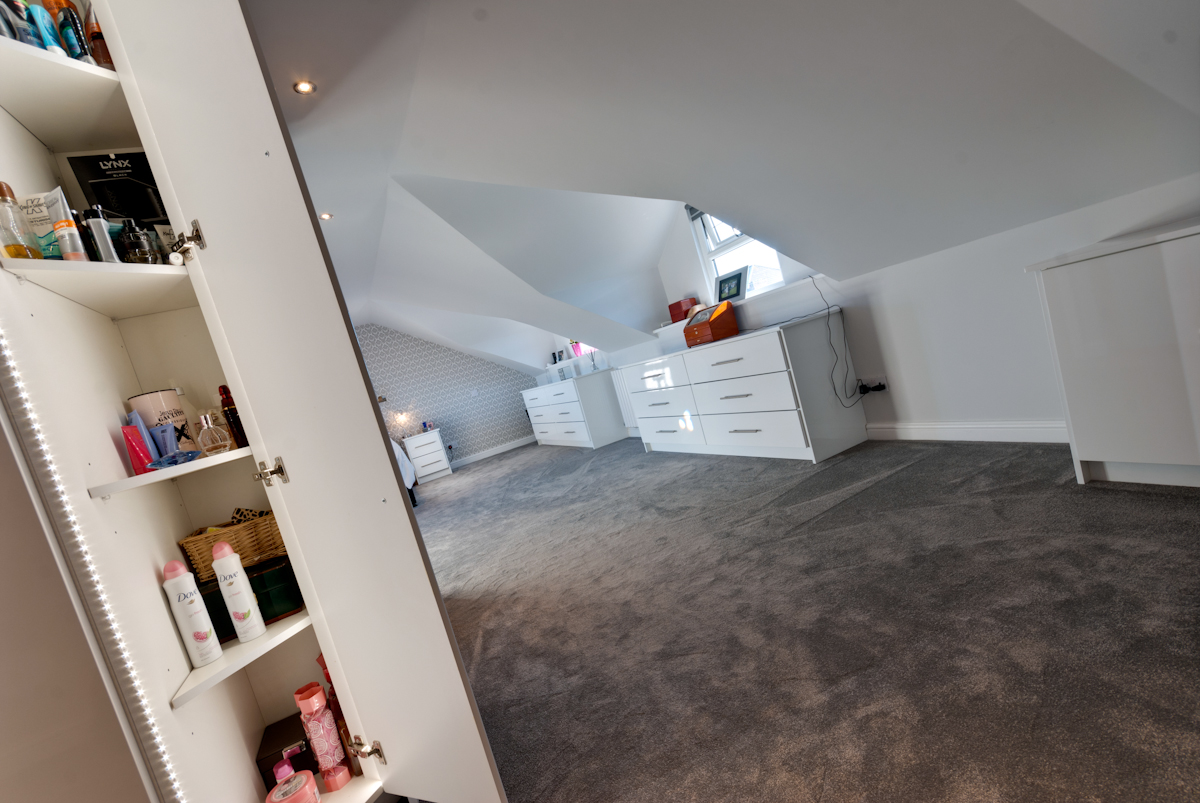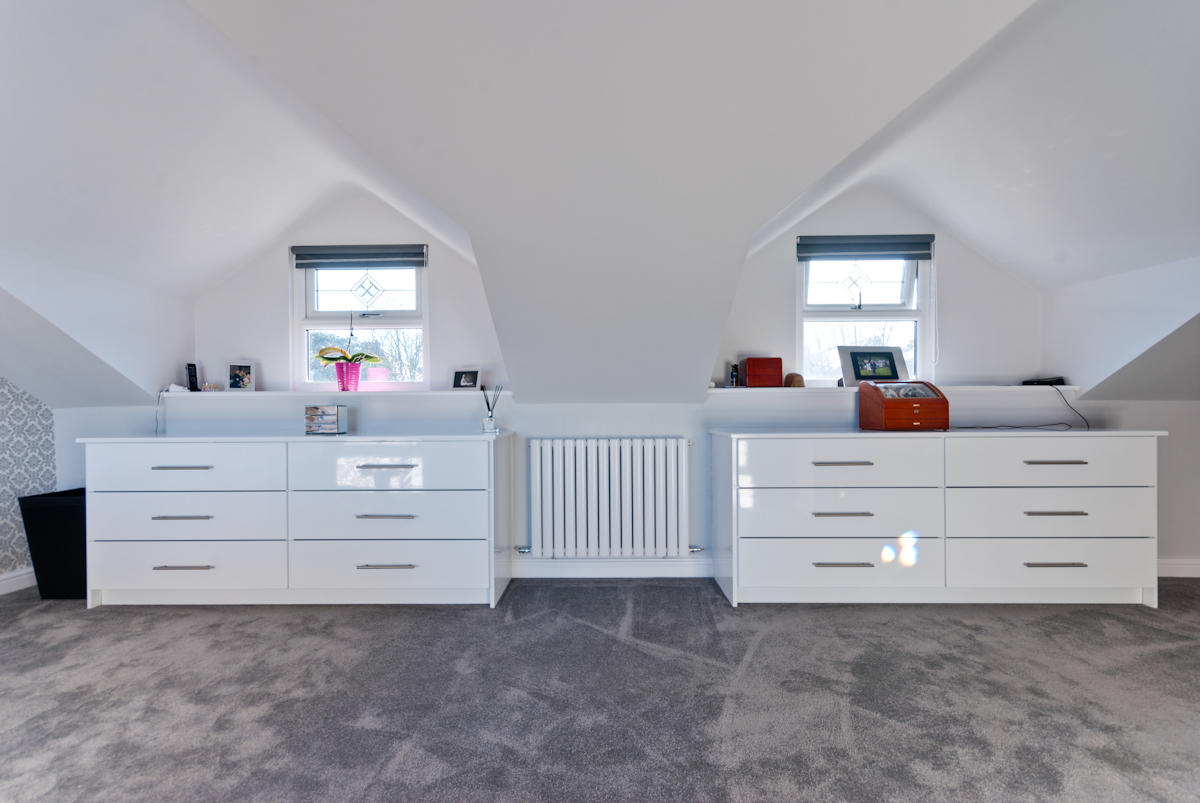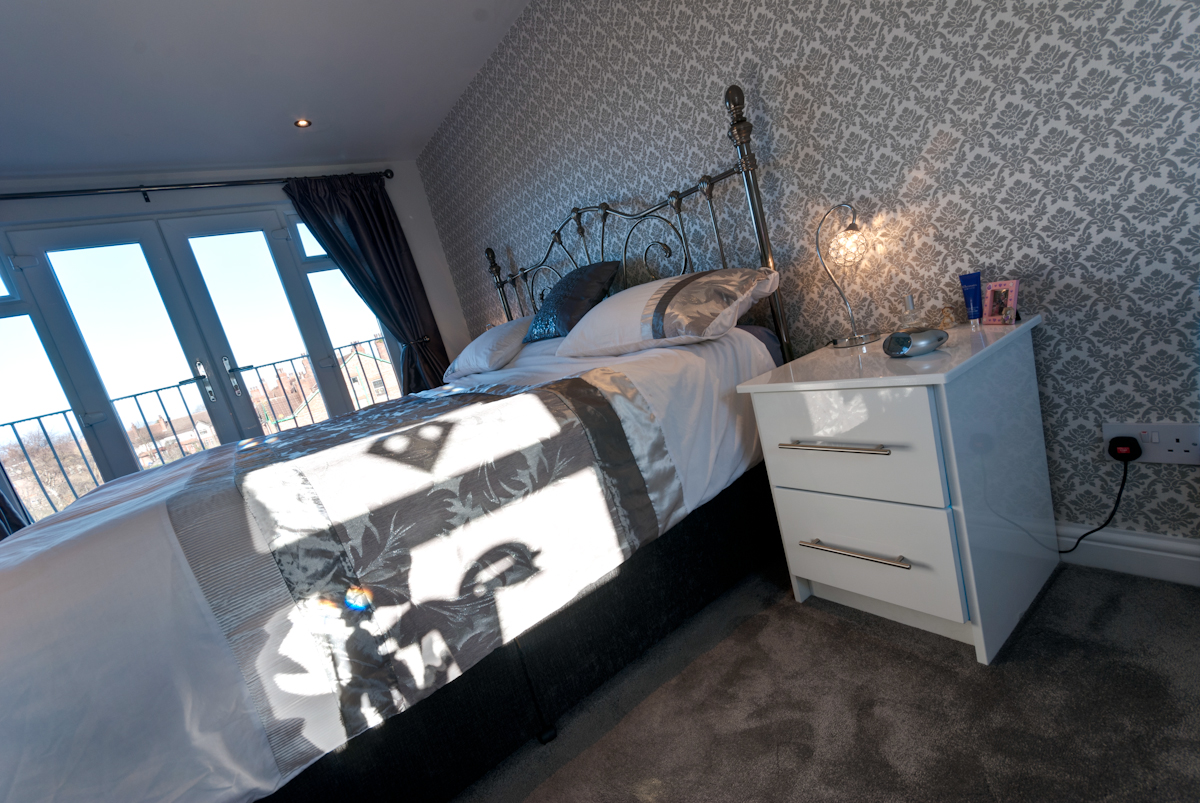Loft Bedroom Furniture
THE PROJECT
Mr and Mrs Laidlaw moved into their house in Liverpool just over a year ago and began a large refurbishment project. The project involved the whole house and included an extension to the rear and a large loft conversion that became the master bedroom.
WHAT BROSNA BRINGS
From an initial enquiry Brosna worked closely with the building contractor on the job and visited the site during the project to take detailed measurements of the new loft conversion. Brosna were able to provide detailed 3D plans of how the new bedroom will look after the work is complete.
Mr and Mrs Laidlaw chose a range of fitted wardrobes that make perfect use of the unusual shape of the room. These cupboards were finished in white gloss and included interior LED lighting. Two chests of drawer units were also designed along with two bedside cabinets in the same white gloss finish.
Brosna produced the furniture within a couple of weeks and it was delivered on time as part of the refurbishment project.
THE RESULT
From an initial enquiry Brosna worked closely with the building contractor on the job and visited the site during the project to take detailed measurements of the new loft conversion. Brosna were able to provide detailed 3D plans of how the new bedroom will look after the work is complete.
Mr and Mrs Laidlaw chose a range of fitted wardrobes that make perfect use of the unusual shape of the room. These cupboards were finished in white gloss and included interior LED lighting. Two chests of drawer units were also designed along with two bedside cabinets in the same white gloss finish.
Brosna produced the furniture within a couple of weeks and it was delivered on time as part of the refurbishment project.




