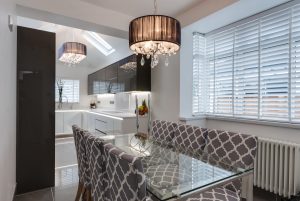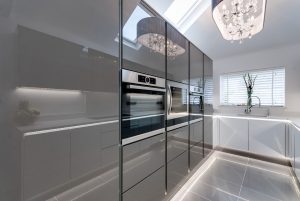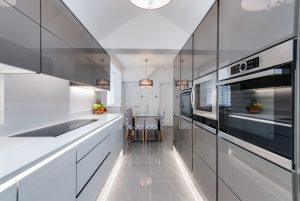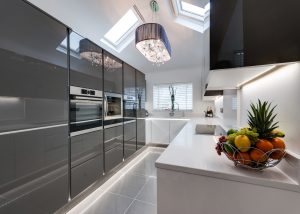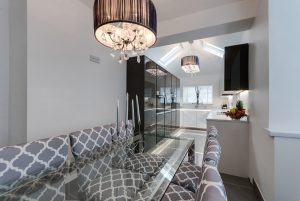Kitchen Refurbishment
THE PROJECT
Mr and Mrs Shortall based in West Derby were undertaking a large refurbishment project on their house which has been ongoing for 2 years. The kitchen was one of the most important spaces in the refurbishment because they were lengthening the room into what was a coal shed at the back of their house and the work was quite substantial.
WHAT BROSNA BRINGS
The team at Brosna were able to create stunning 3D visuals of the kitchen as it will look with the extended space allow Mr and Mrs Shortall to plan the space effectively. A modern galley type kitchen made the best use of the space accommodating extra storage space and cooking appliances at a more accessible height.
THE RESULT
The team at Brosna were able to create stunning 3D visuals of the kitchen as it will look with the extended space allow Mr and Mrs Shortall to plan the space effectively. A modern galley type kitchen made the best use of the space accommodating extra storage space and cooking appliances at a more accessible height.

